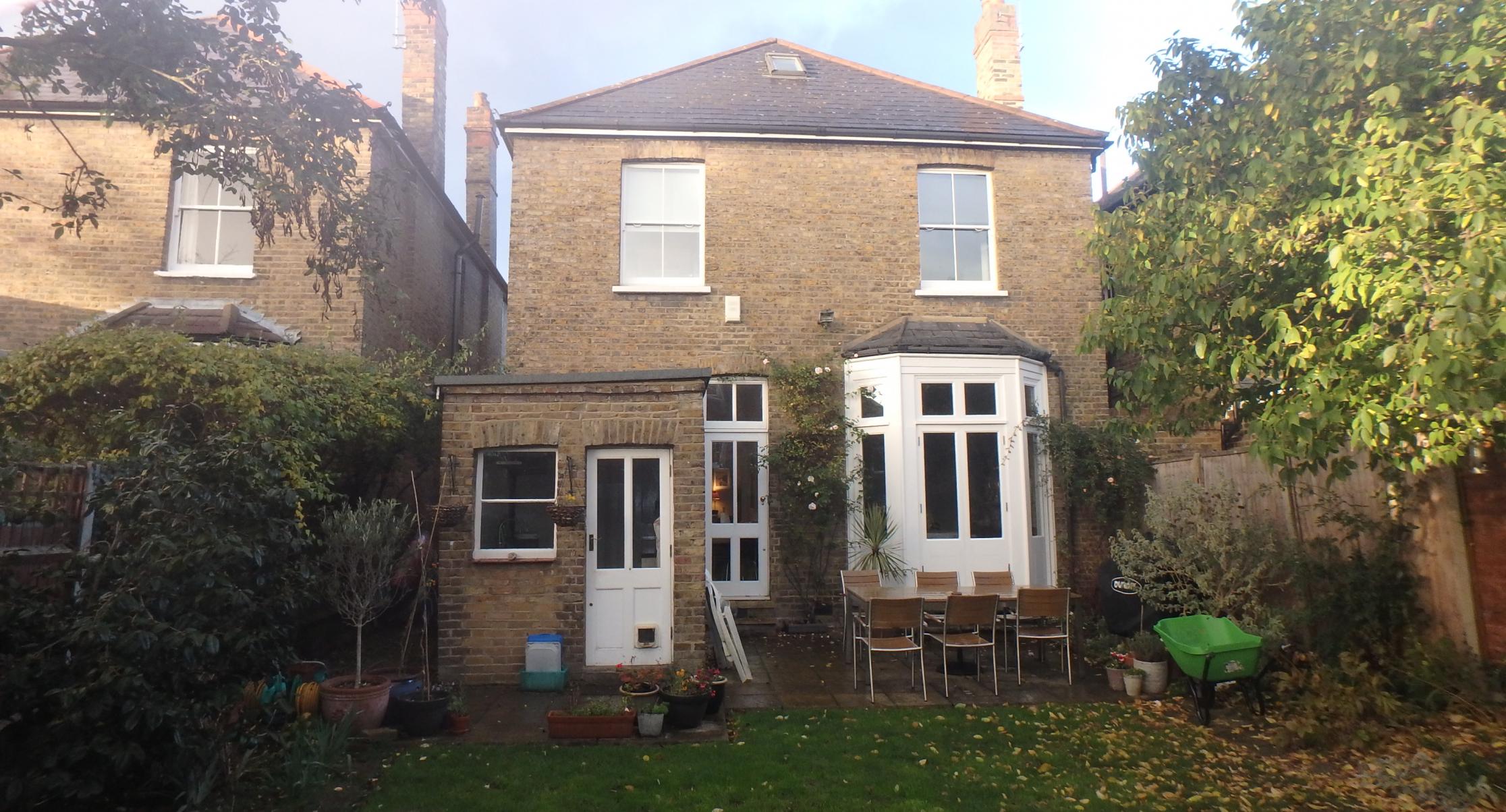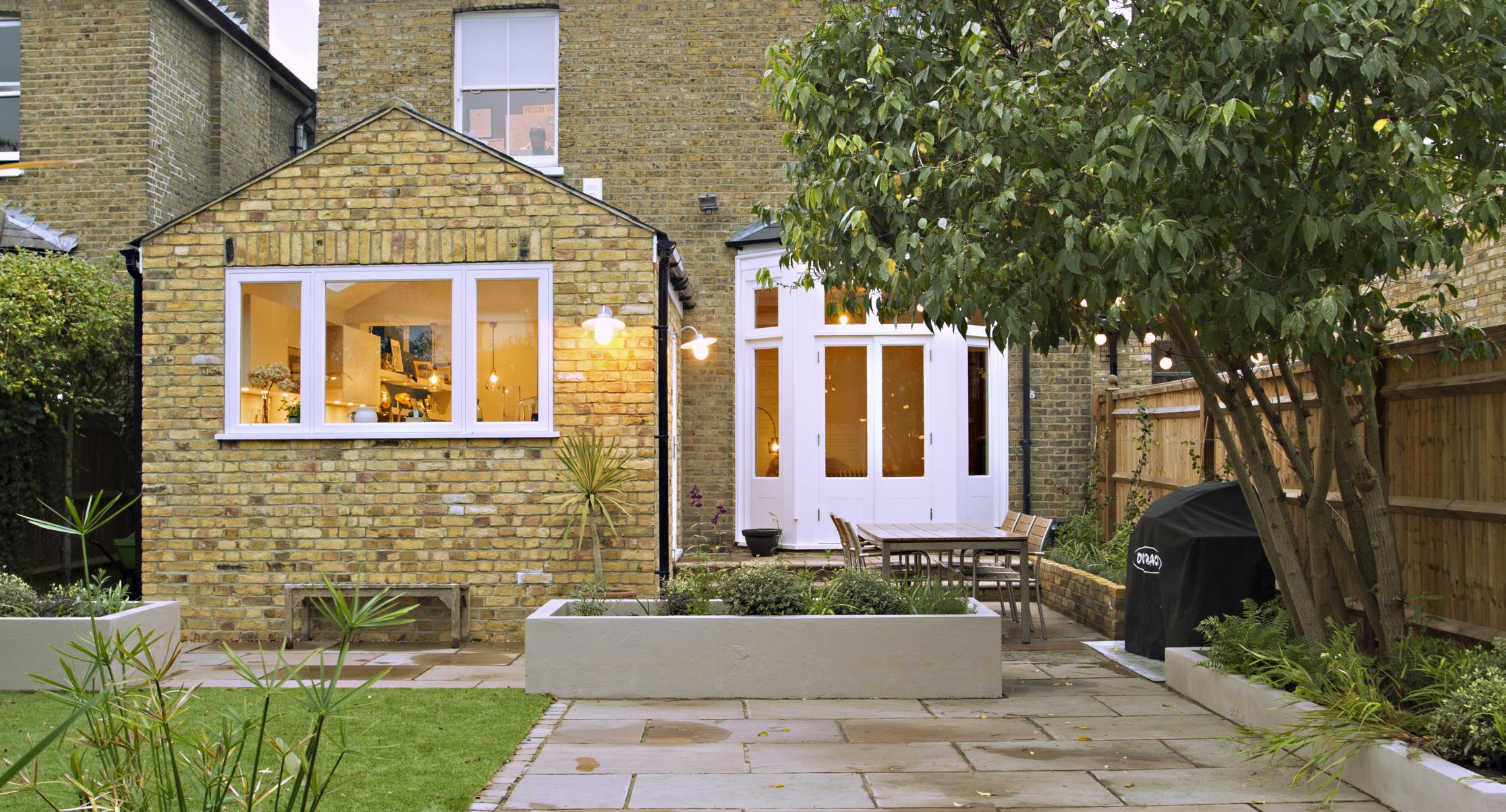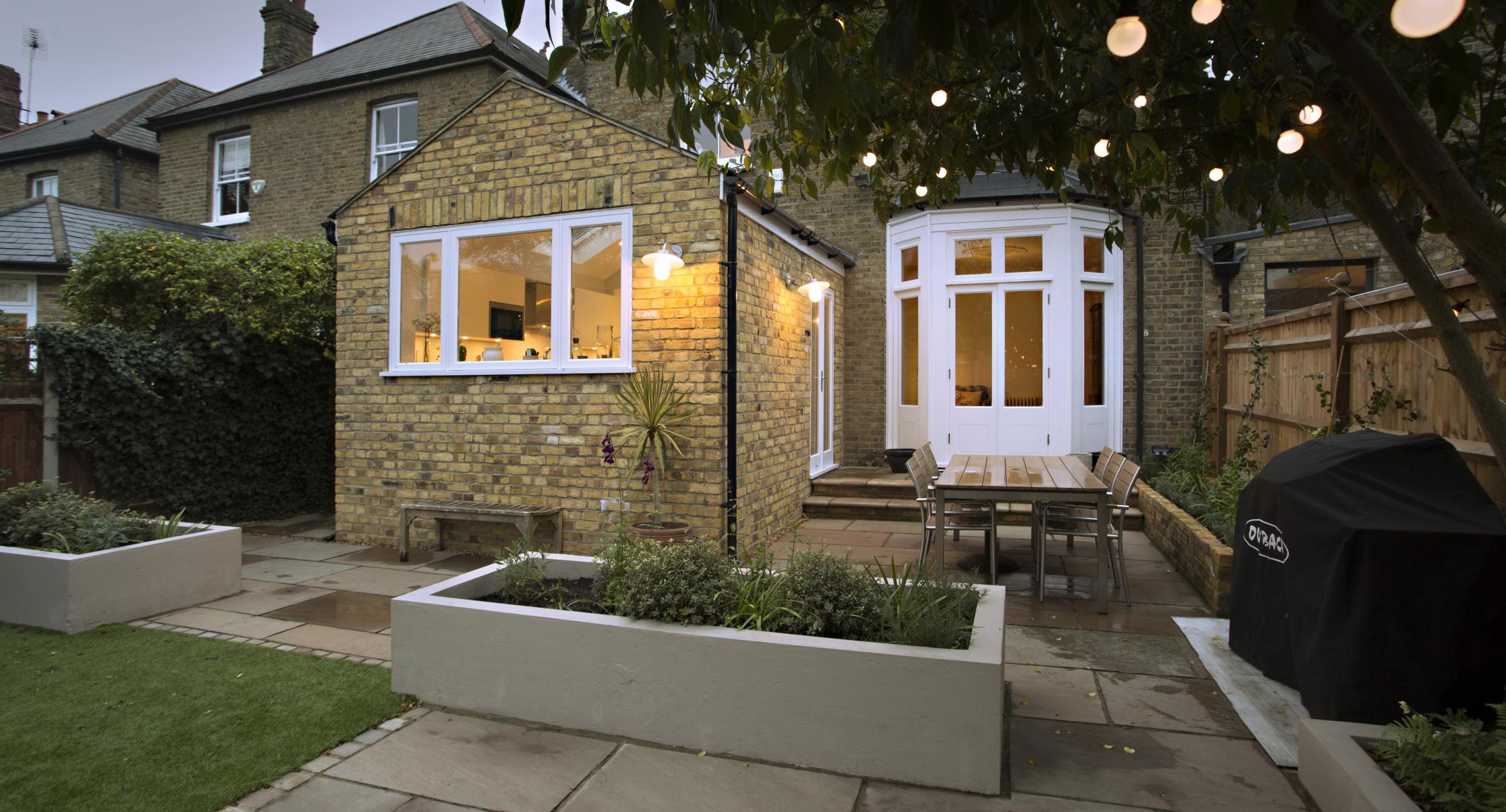 i
i
The
design brief for this project was to demolish the existing rear extension retaining the floor slab.
• Extend the kitchen towards to rear garden.
• Construct a central rear pitched gable end roof vaulting the internal ceiling.
• Re-tile the small bay roof and replace the guttering.
• Create a larger WC to accommodate coats and storage.











