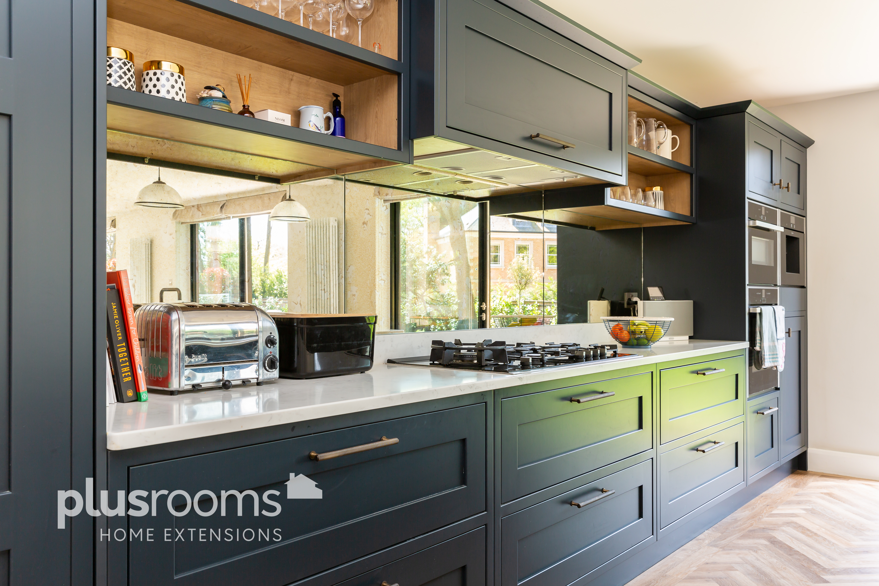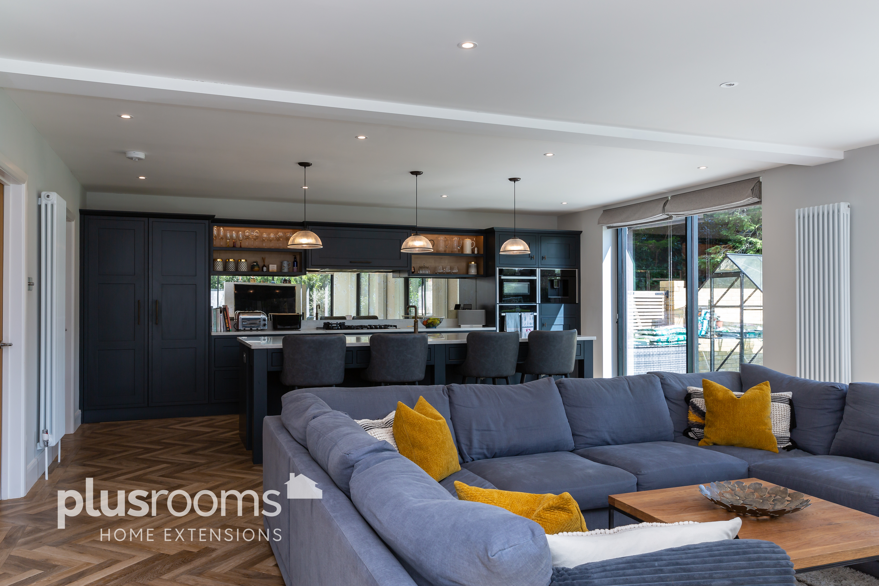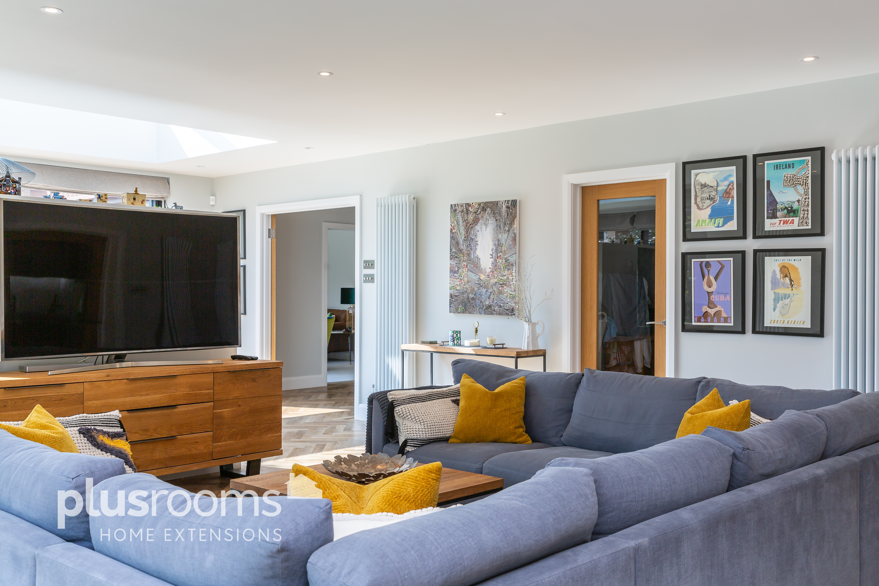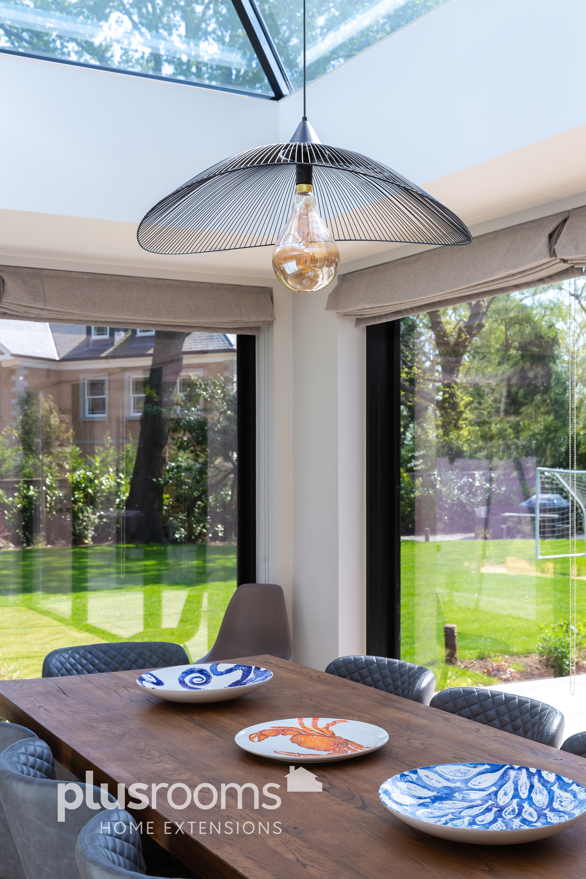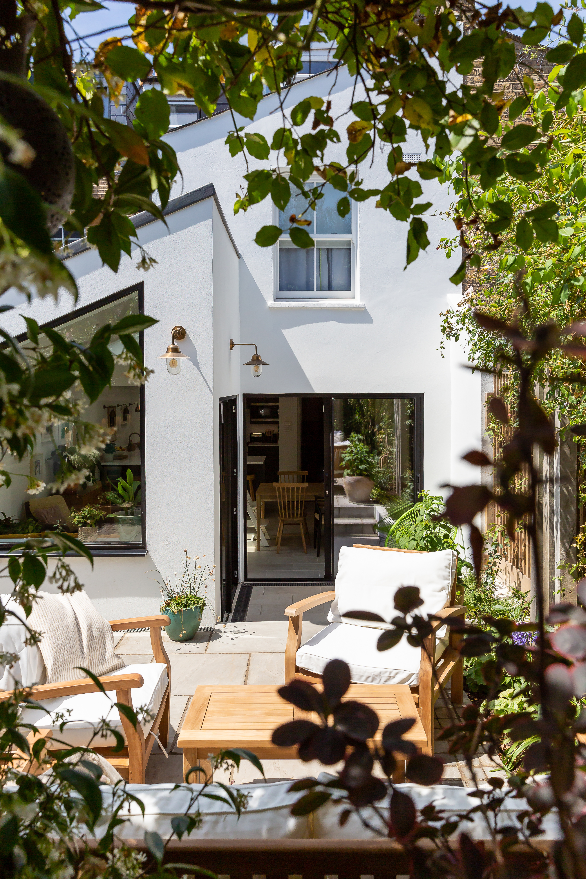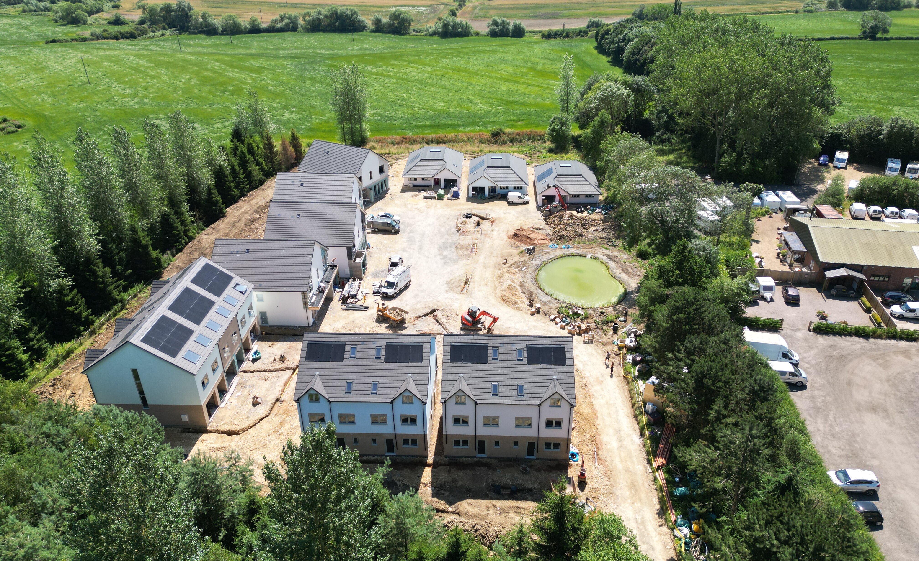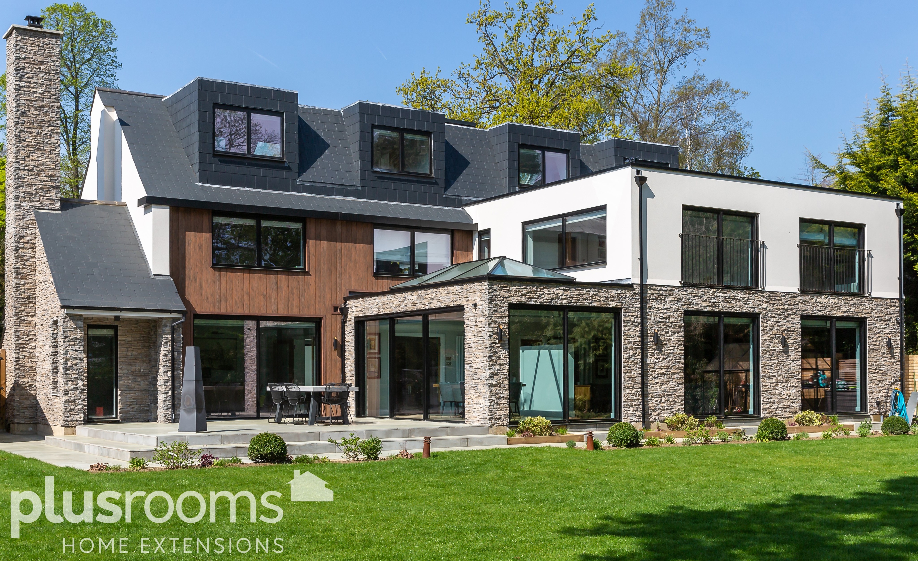
Project Specification:
– Ground & First floor extension
– Part render side & rear elevations, along with Timber cladding & Stone
– Ground floor, create openings on rear wall to allow 4 sets of sliding doors
– First floor, add 2 bedrooms & bathroom
– Large openings at the rear to create substantial glazing
– New roof and loft conversion to allow for large bathroom and bedroom space
– Extensive internal reconfiguration and refurbishment
Name
Extension, Loft Conversion and Internal Alterations
Location
London, UK
Date
2024
Code
P20-07
Status
Complete

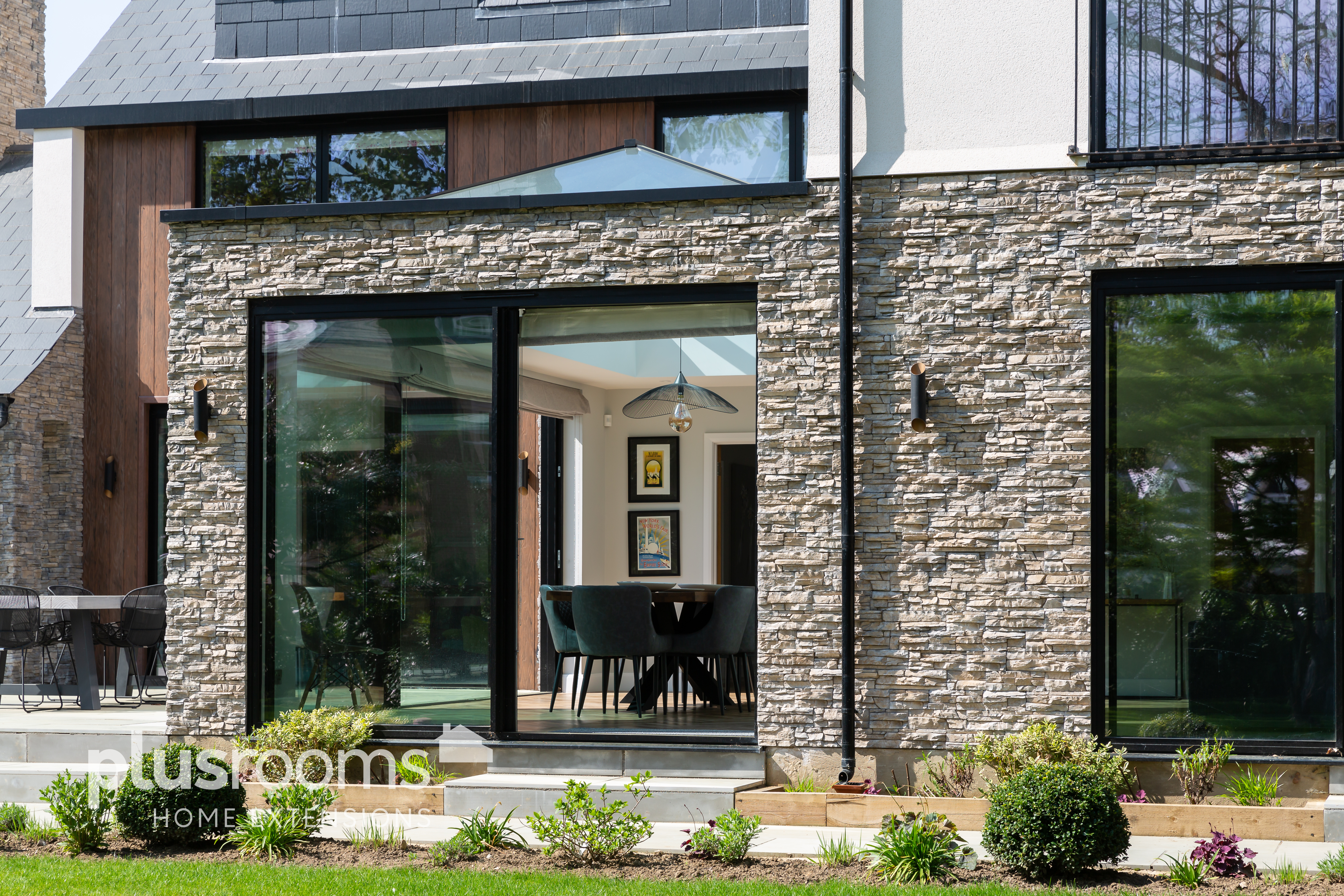
One of our completed projects working alongside Plusrooms on. This large project allowed additional space including a multifunctional kitchen/living area, total refurbishment of the downstairs and first floor, allowing 2 additional bedrooms, a bathroom and balcony. A loft conversion was also added to complete the large project.
