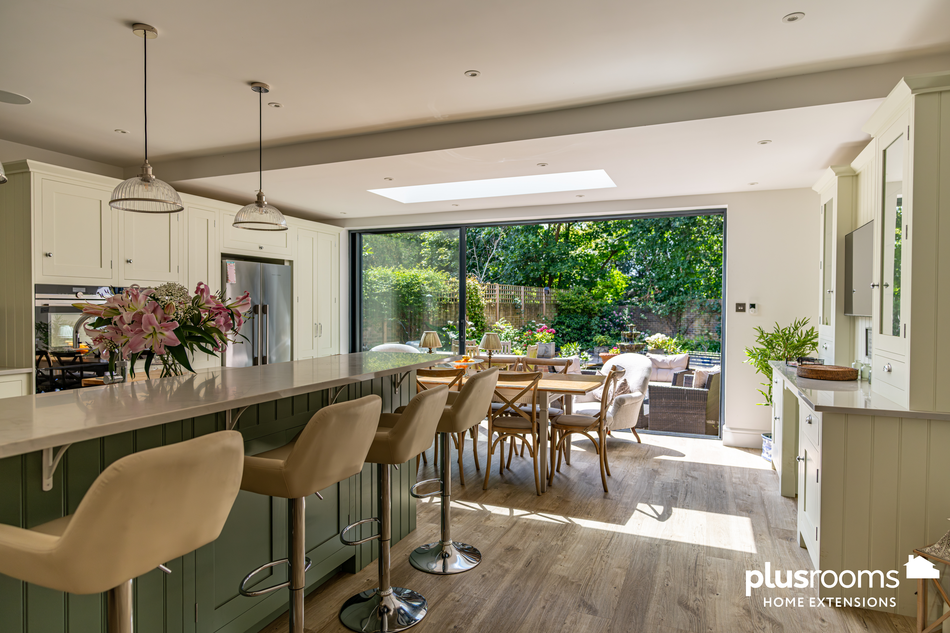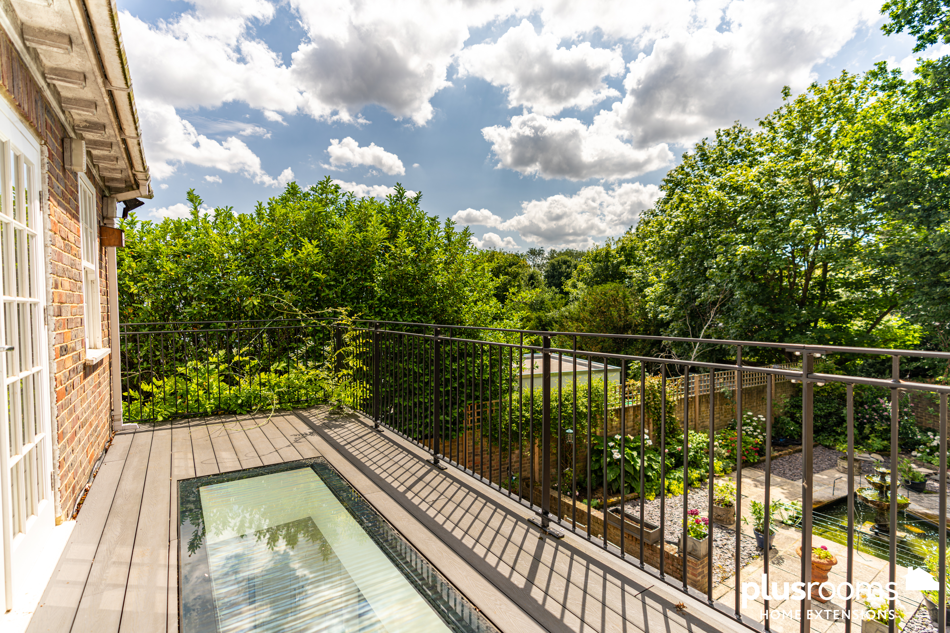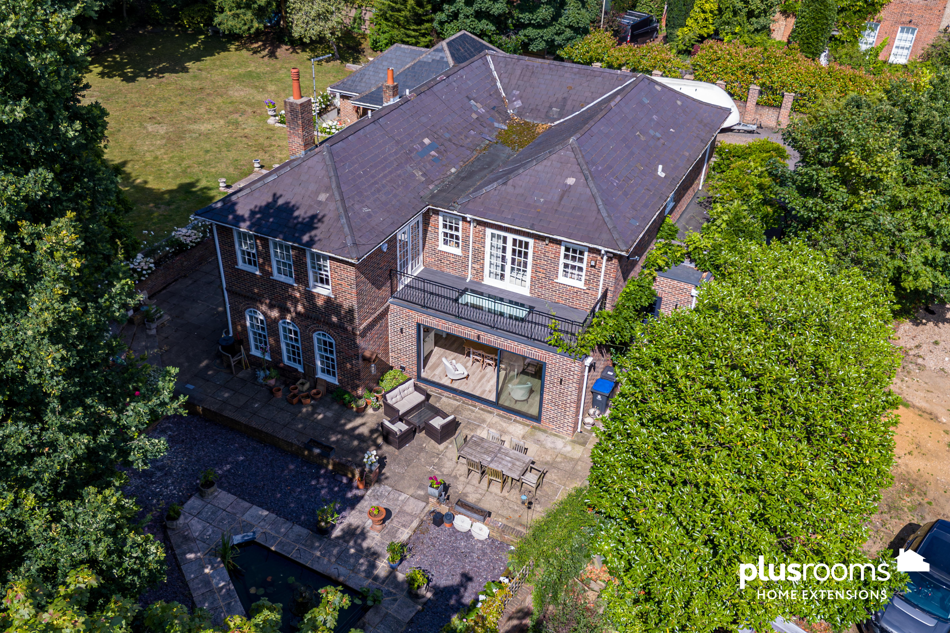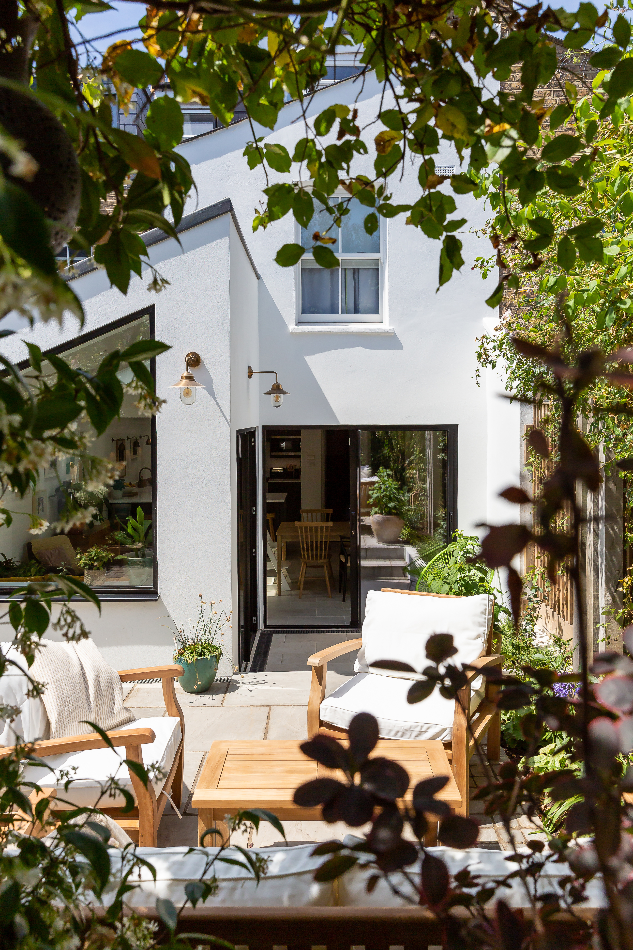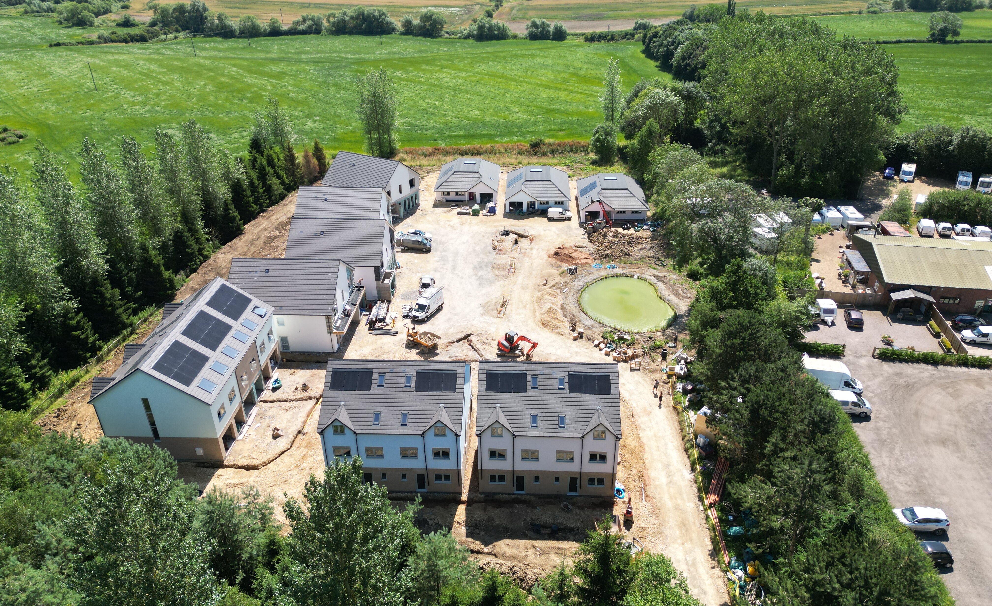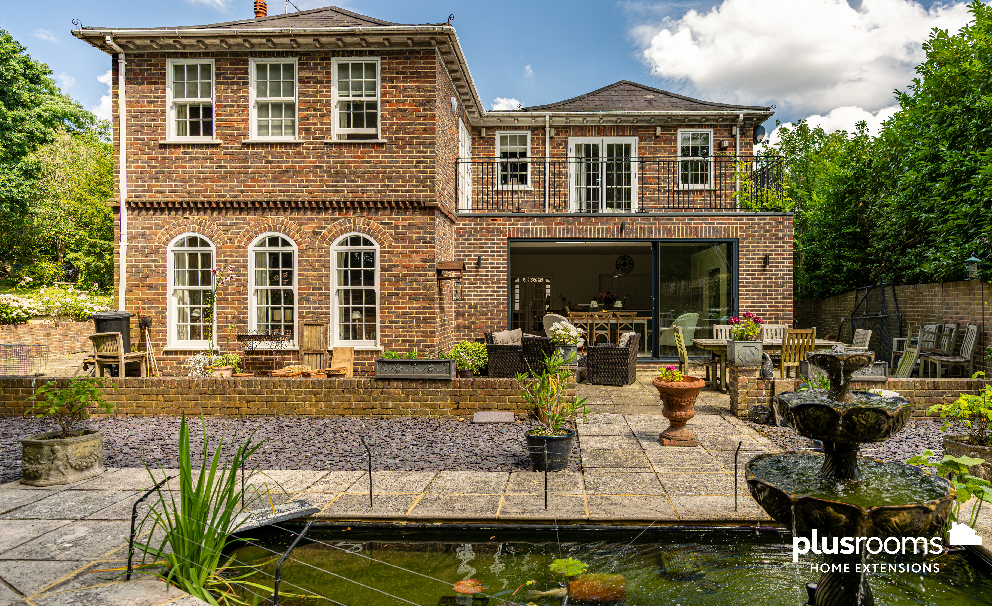
Completed project in conjunction with Plusrooms , comprising of removal of columns, preserving the roof terrace and allowing for a beautiful open plan space to be created internally.
The extension into the rear garden allowed space for a functional and flowing kitchen space.
Name
Rear Extension
Location
London, UK
Date
2025
Code
P22-84
Status
Complete


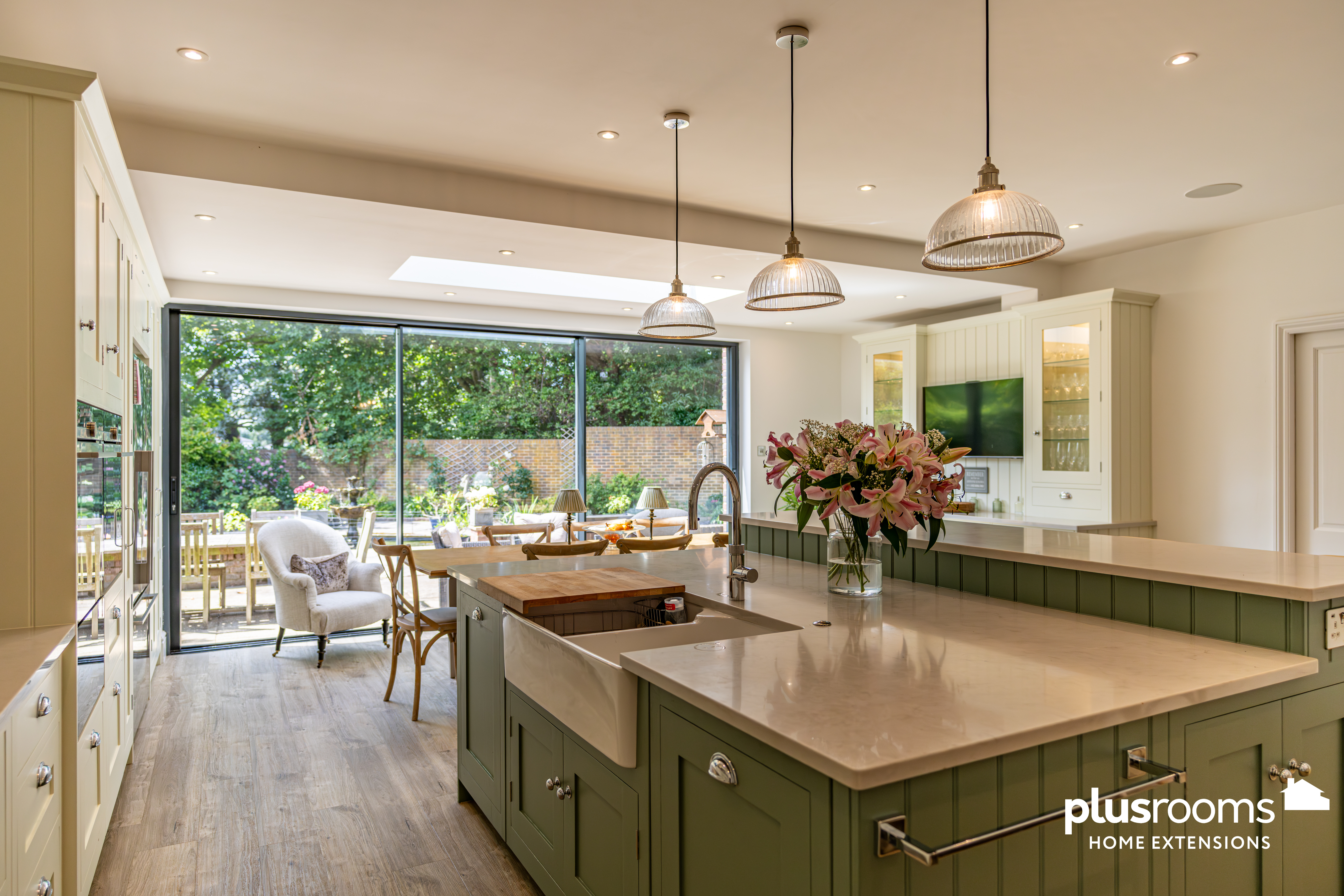
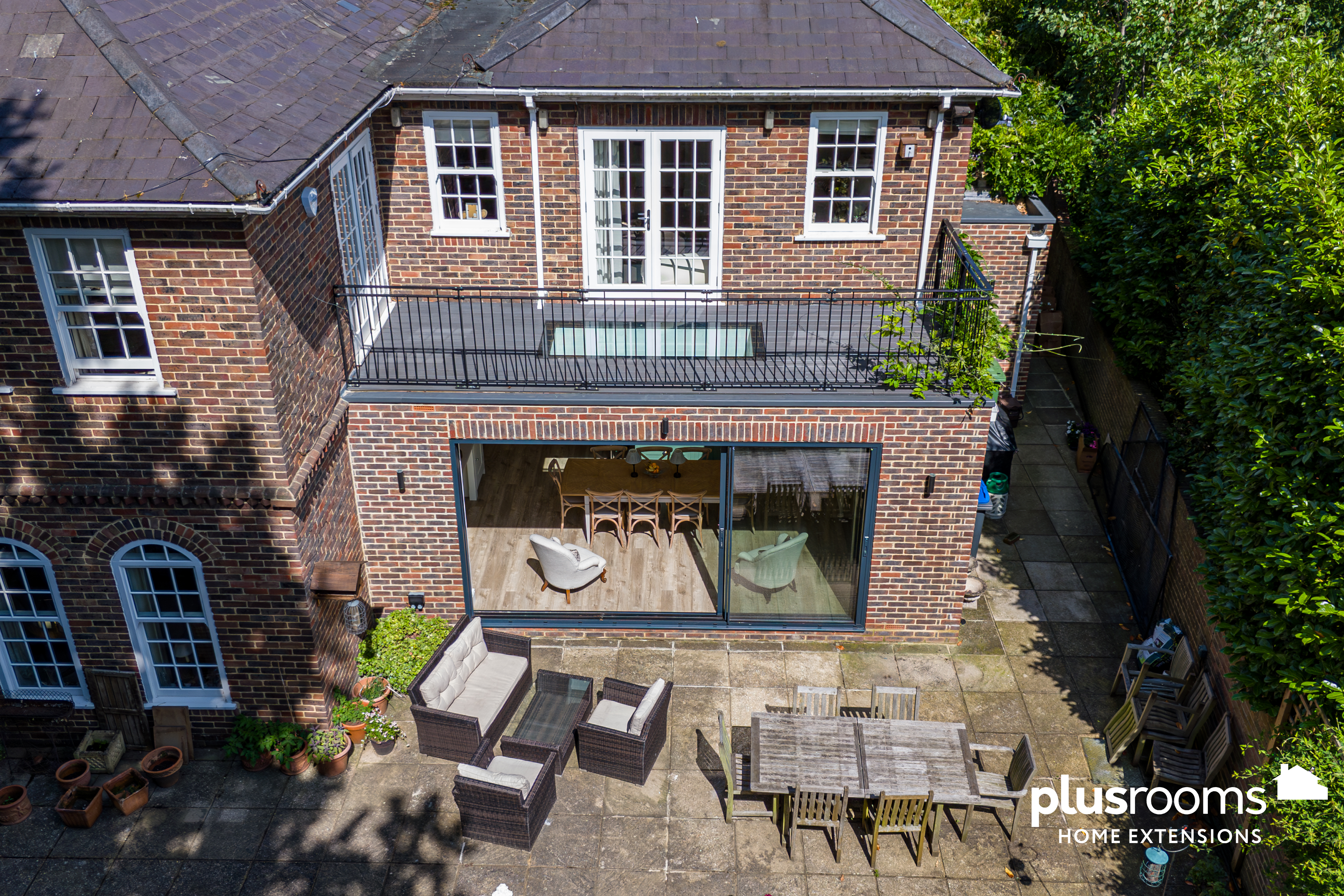
Project Details – Remove the columns and retain the existing roof terrace. Extend the dining room towards the rear garden to accommodate a new kitchen space that is open plan. Construct a timber framed flat roof.Create a new utility to the side extension.Construct a small extension to allow access from the new kitchen. Install a new partition wall between the original kitchen and new utility. Convert current utility into a study.
