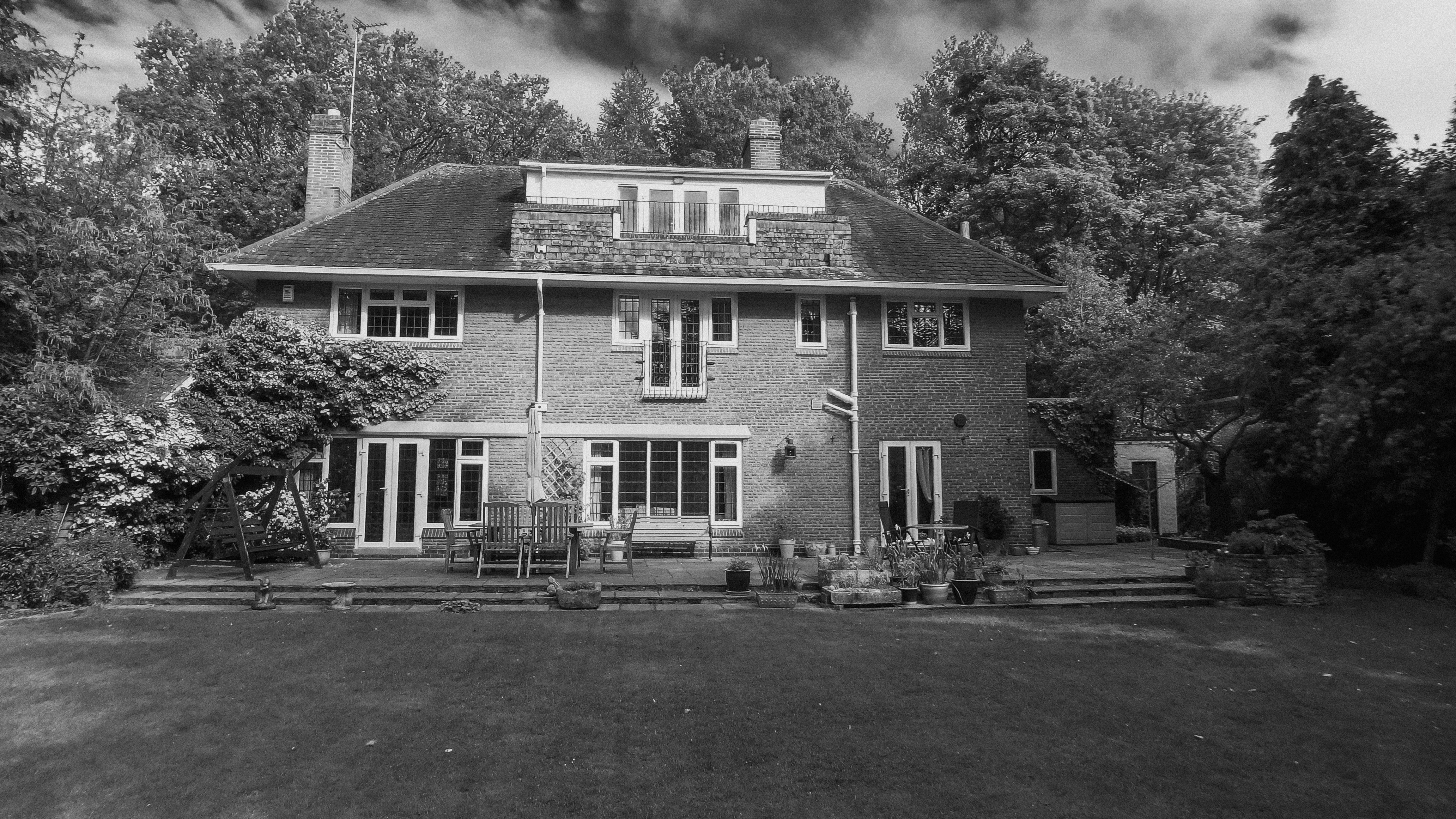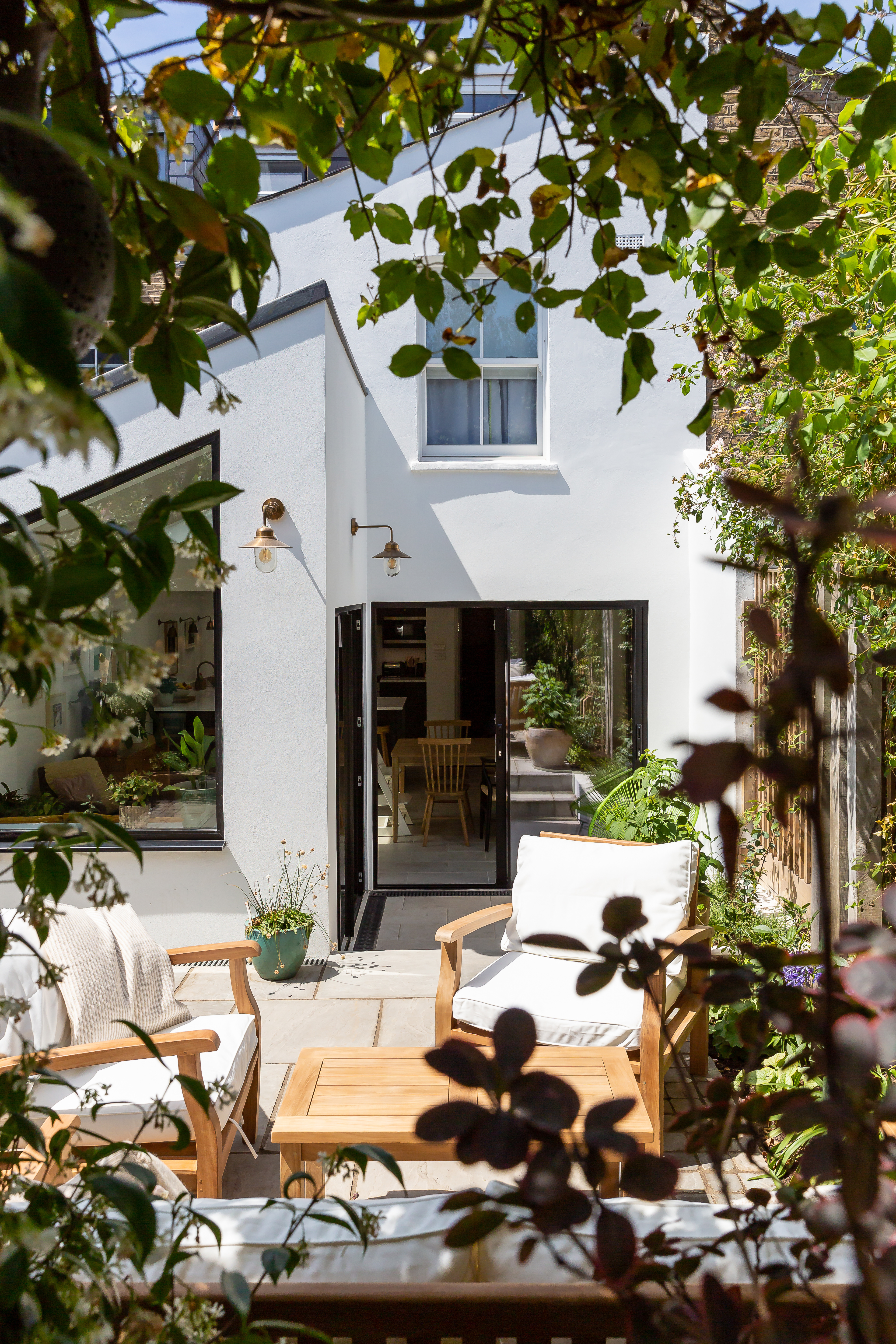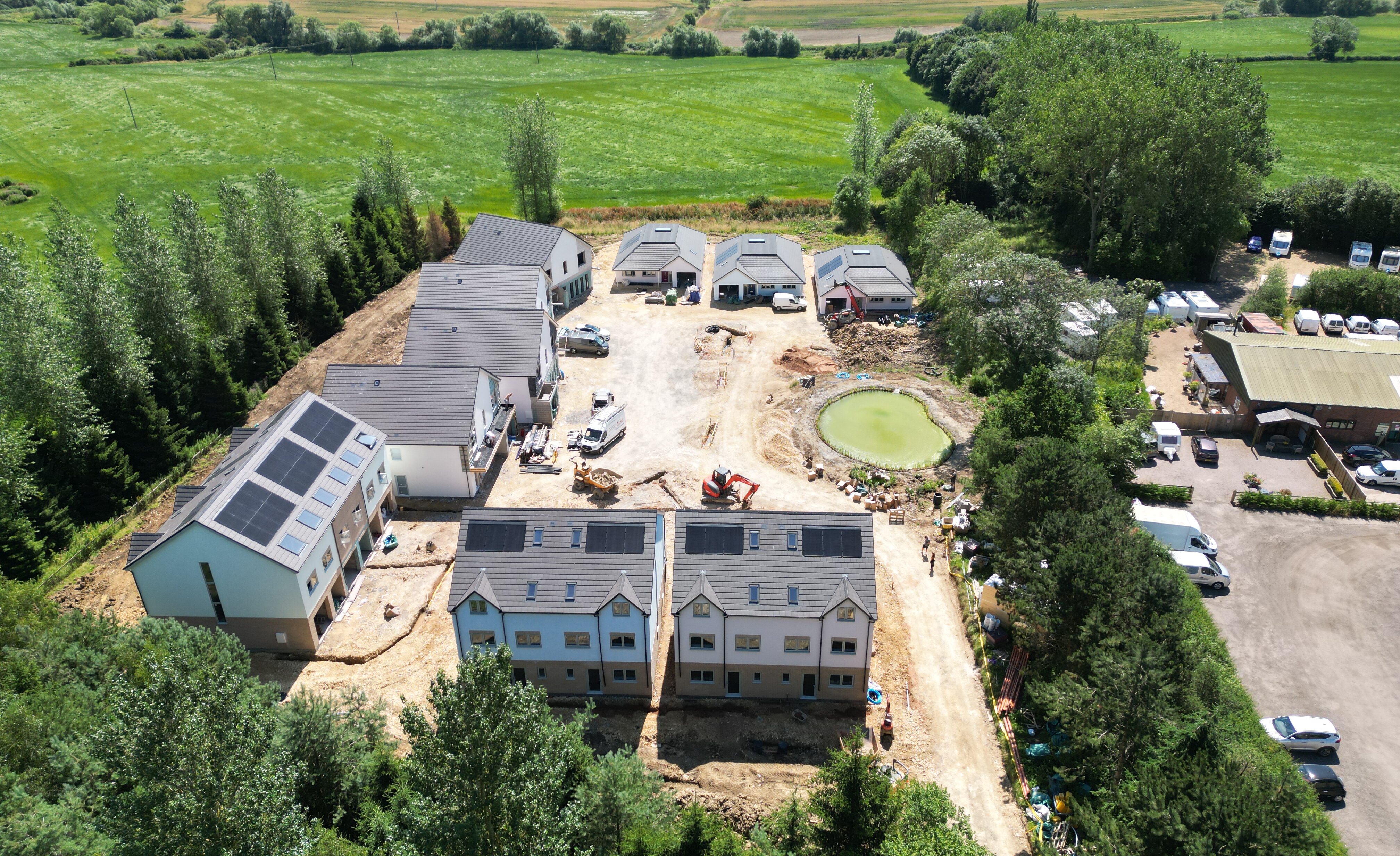Single and 2 Storey Rear Extension, Single Storey Extension to Front and Full Remodel
TAOB 17-62

A fantastic project comprising of an extension to the front elevation to allow for an additional room, a complete renovation to allow a transformation of brick to render, a rear single storey and a 2 storey extension added, alongside a new staircase being created to sit beautifully in the entrance hall. The end result is truly spectacular.
Name
Single and 2 Storey Rear Extension, Single Storey Extension to Front and Full Remodel
Date
2025
Code
TAOB 17-62
Status
Complete

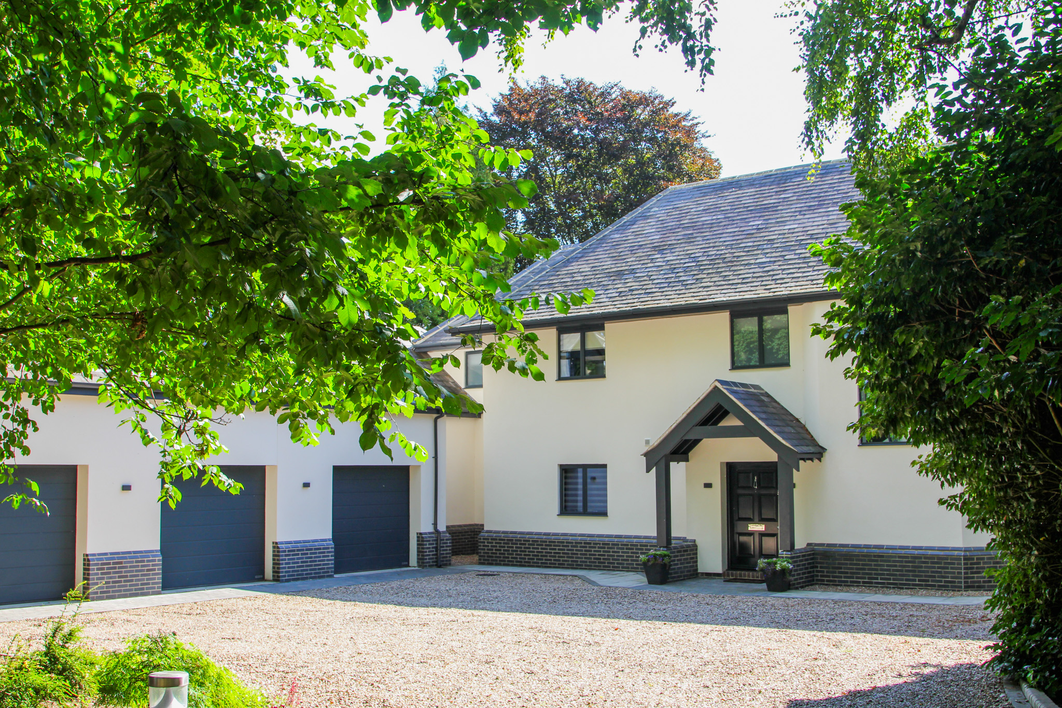

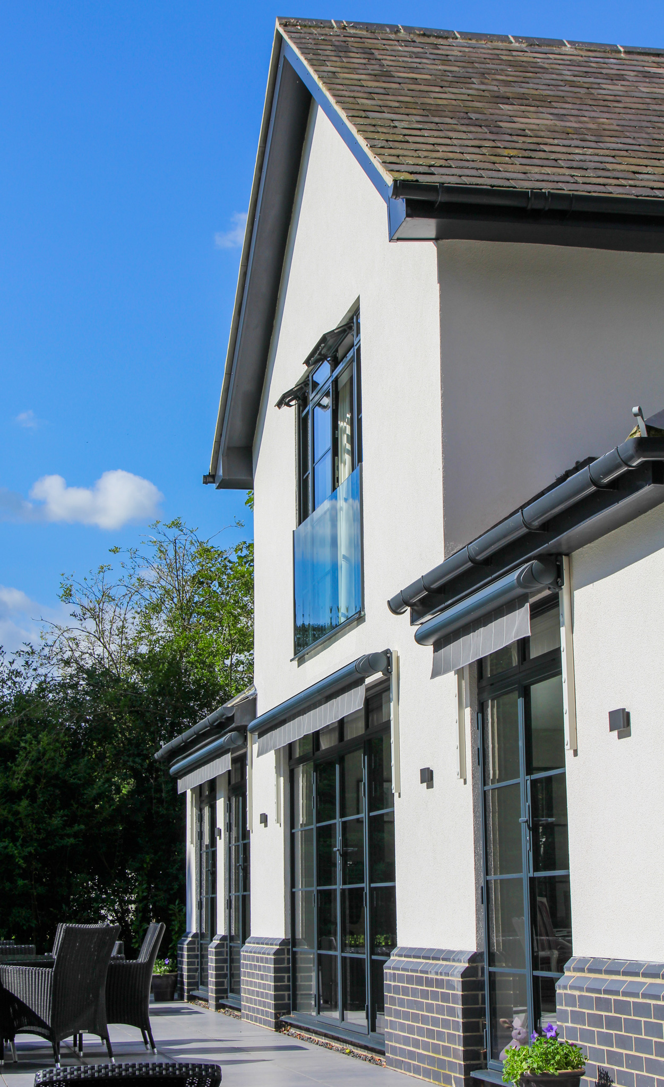

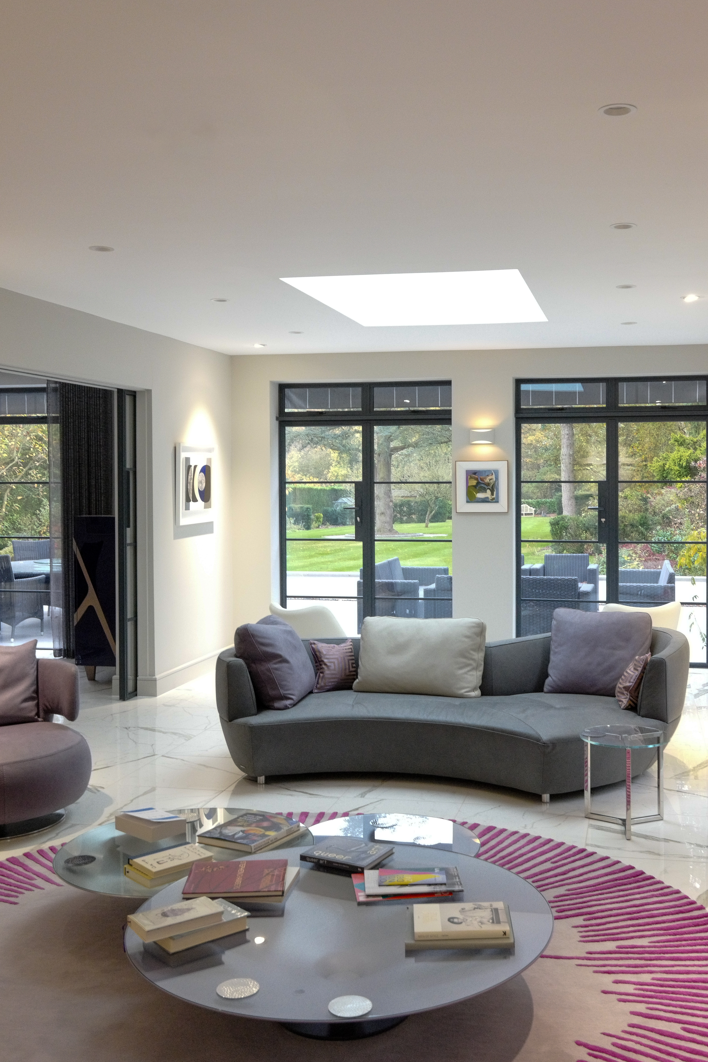
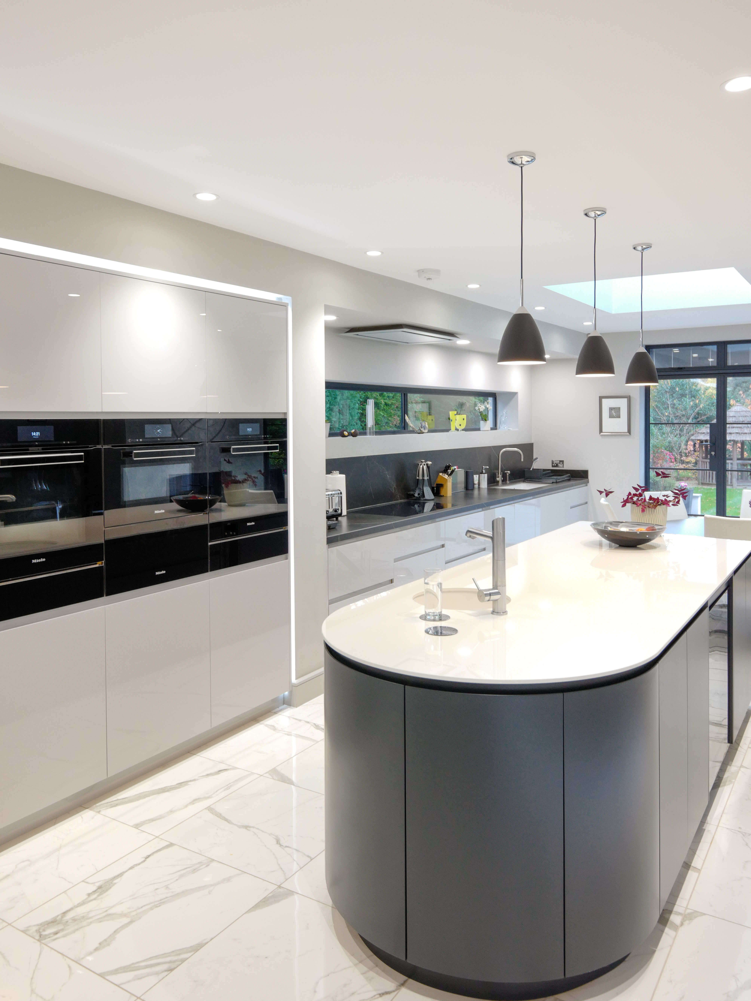
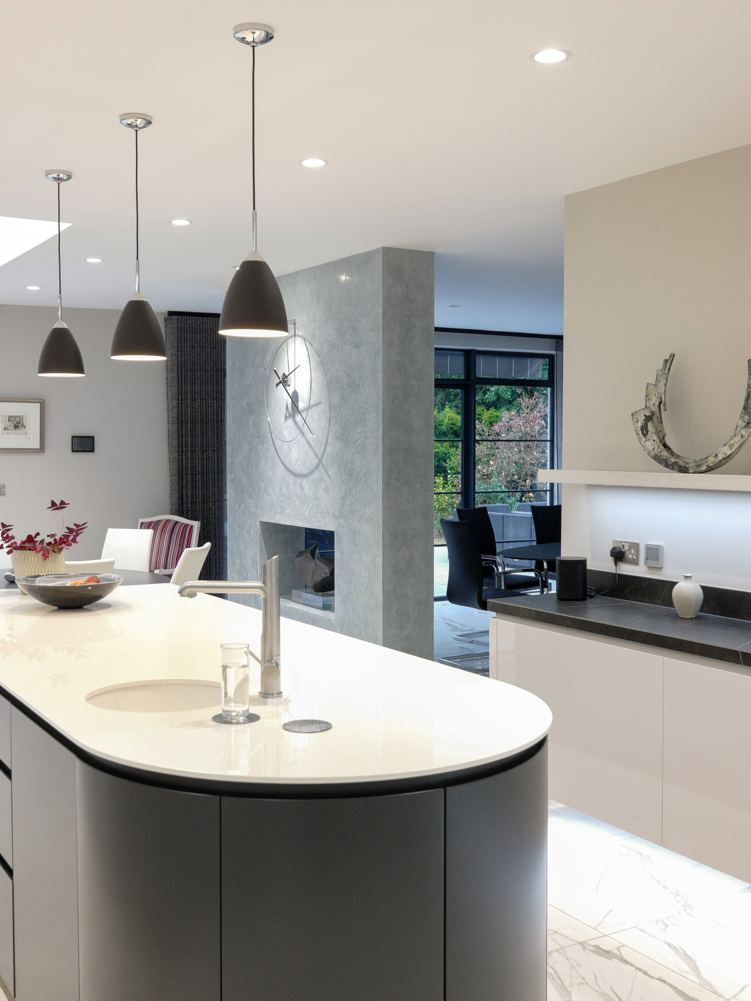
of
3
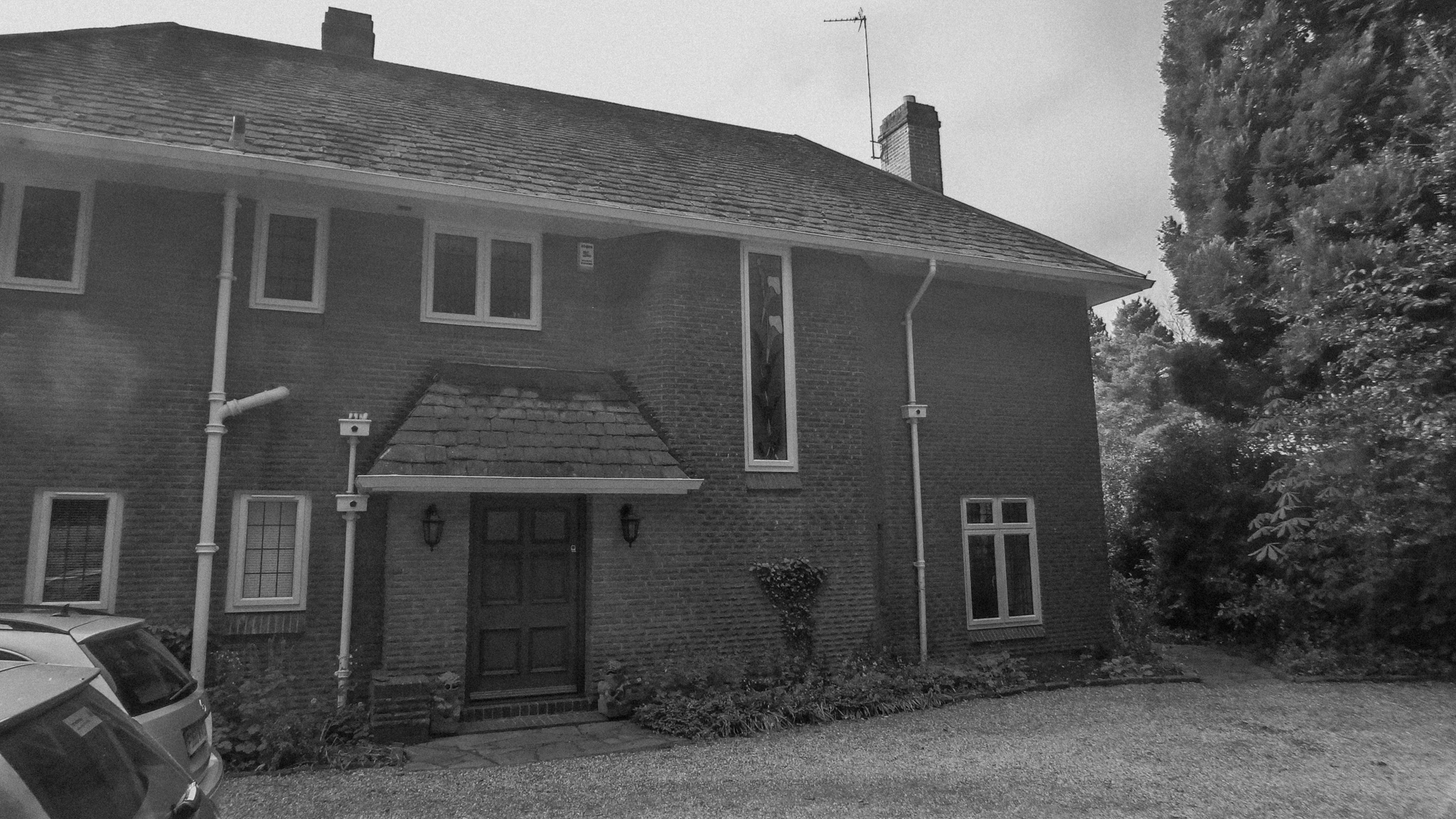
Before images of the project
